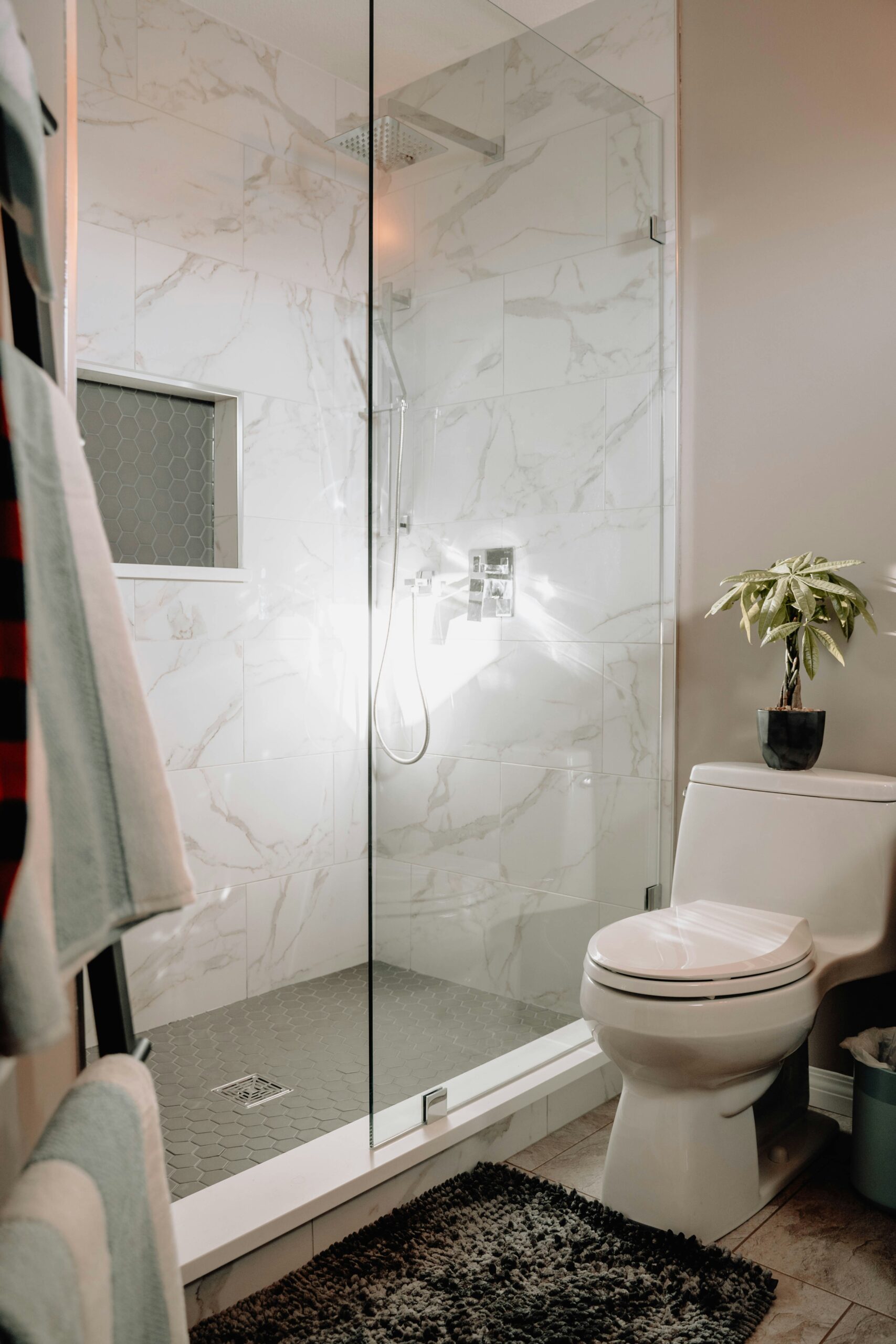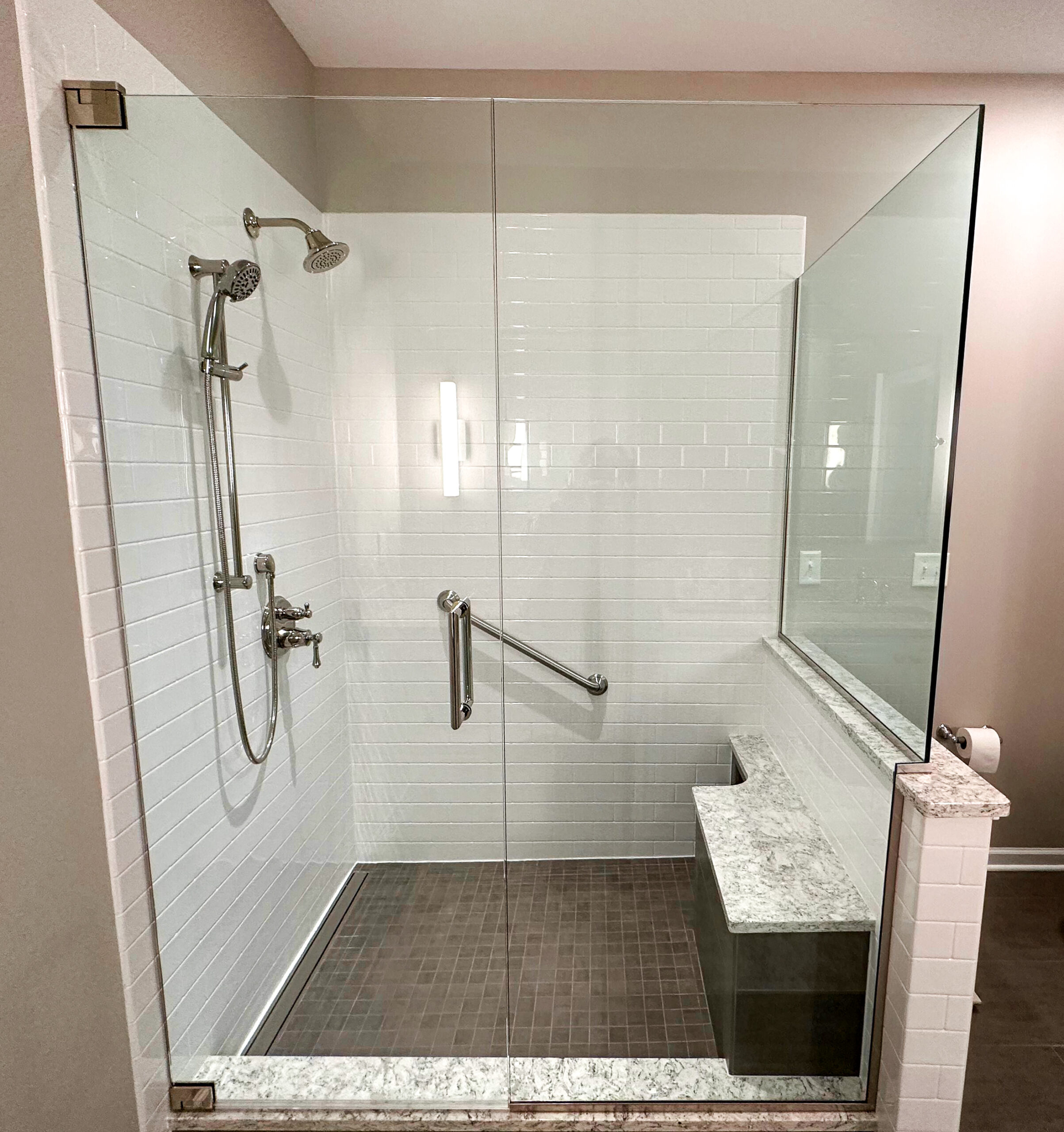7 Accessible Bathroom Design Ideas
Apr 01, 2025
One of our passions here at HWC is helping people create the bathrooms that meet their needs. This is especially true for people who have different mobility needs, use a wheelchair or other assistive device, or are simply interested in living in their homes as long as possible as they age.
In this blog, we outline seven of the most helpful features to include in your accessible bathroom renovation.

Accessible Design Features that Make Your Bathroom More Functional
- Grab Bars in the Shower, Bath, and by the Toilet
- Zero-Threshold Shower Pans
- Built-In Shower Seating and Handheld Shower Faucets
- ADA-Compliant Low-Height or Roll-Up Vanities
- Enlarged Doorways
- ADA-Compliant Toilets
- Walk-In Tubs
Grab bars provide support for people using the bathroom and bathing. They’re a cornerstone of most accessible bathroom designs, and require expert knowledge and experience to install safely while complying with ADA guidelines. We typically install them by the toilet and in the shower or bath, depending on our customers’ needs.
When steps or trip hazards pose unnecessary risks, or you’d like roll-in access to your shower, zero-threshold shower pans make getting in and out of the shower accessible and barrier-free. Zero-threshold shower pans do not have a lip or edge that would otherwise be a tripping hazard. Our team can help you choose a shower pan, or design a sleek zero-threshold shower that’s beautiful and easy to use.
One of our favorite accessible bathroom designs is an accessible shower! A shower bench makes bathing more comfortable, and a handheld sprayer makes bathing easy and effective and doesn’t require turning or moving around in the shower.
A wheelchair accessible bathroom design feature we are always happy to recommend is a roll-up or low-height vanity. Both roll-up and low-height vanities are lower to the ground compared to traditional bathroom vanities to make them easy to use while seated. Typically, vanities do not exceed 34” off the ground with at least 27” to 30” of clearance from the ground. However, roll-up vanities have a gap beneath the counter so users can sit closer to the counter and mirror. The counter depth is also usually more shallow than a traditional vanity, no more than 25”, making the essentials easy to reach. Our team can help you design and build the right ADA-compliant bathroom vanity that meets your functional needs and design style.
In addition to making sure bathroom features are easily accessible, we often widen doorways to accommodate wheelchairs and other mobility devices. For many people, a 32” wide doorway is sufficient space to maneuver, but a 40” opening might be more comfortable for larger wheelchairs or for people who’d like a little more space to maneuver. If you’re interested in widening your accessible bathroom’s doorway, we always recommend speaking with an experienced carpenter who can help you determine the safest way to do so. Some walls may be load-bearing and should only be modified by an experienced team.
One of the most critical features of a handicap accessible bathroom design is an ADA-compliant toilet. ADA-compliant toilets are taller than a standard toilet, making them more comfortable and safe to use. ADA-compliant toilets should be 17” to 19” from the floor to the top of the seat, whereas a standard toilet height is usually around 14”. While they’re taller than a standard toilet, comfort height toilets are typically 16” tall, offering an in-between alternative if ADA-compliance is not a requirement.
If you need to make your bathroom more accessible but don’t want to give up baths, the solution is a walk-in bathtub! Walk-in tubs are ideal for accessible bathroom designs because they have a low threshold, built in seat, and watertight door seal, so users can safely bathe without worrying about slips, falls, or having to get up from a laying position. Depending on the model you choose, walk-in tubs can include luxurious features like water jets and heated seats, as well as practical features like grab bars and handheld sprayers.
Need a Handicap Friendly Bathroom? Consider Creating or Expanding Your Main Level Bathroom to Make It More Accessible
Whether you need to design and renovate your bathroom around different mobility needs or you simply want to anticipate future needs as you age in place, creating a full bathroom on the main level makes independent living more accessible and comfortable.
We’ve helped countless people renovate their bathrooms to meet their mobility needs and achieve ADA requirements. If you’re not sure about your options for accessible bathroom designs, please don’t hesitate to reach out to us for a free consultation. We can make recommendations and suggestions based on your wants and needs. Our team can meet with you in your home to view your space in person. During this meeting we never pressure you into signing an agreement. We’re just there to gather information so we can make the best recommendations possible.


HWC is Proud to Support Veterans with Their Accessible Bathroom Renovation Needs
We’re passionate about making sure those who served have functional bathrooms that are beautiful and easy to use. If you or a veteran you love is interested in learning more about accessible bathroom design options and how HWC advocates on your behalf, please reach out to us. It would be an honor to work with you on your bathroom renovation project.
Contact HWC to Learn More About Your Handicap Accessible Bathroom Design Options
To get started making your bathroom more accessible, please contact us. We look forward to working with you!
