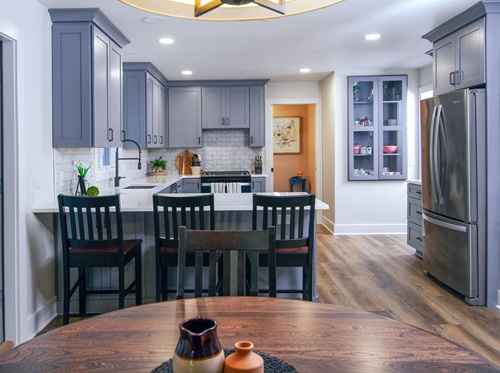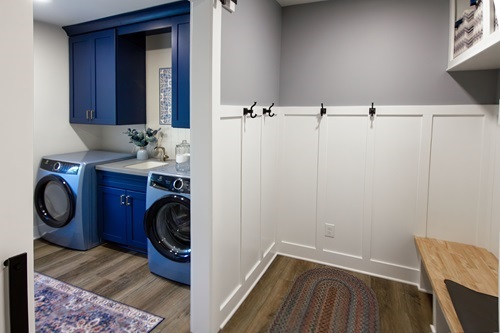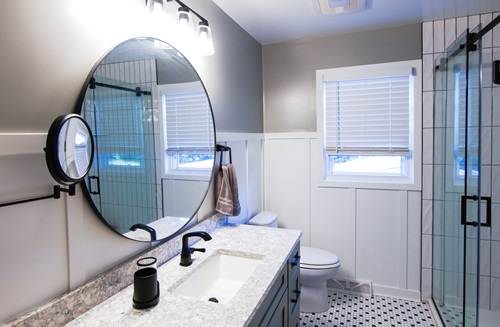Transforming an Inefficient Farmhouse into Our Customer’s Dream Home
Aug 07, 2024
It had always been Jeff’s dream to build a barndominium. He and his wife Amy wanted to prepare for their future by having everything on one floor of their home. While a new barndominium build was the simplest answer, the project was simply not in the budget. So, Jeff and Amy decided to renovate the house they already had—a charming 1960s farmhouse that had some quirks. With a little help from HWC, Jeff and Amy were able to transform their home into something they’ll love for years to come.

HWC Helps Jeff and Amy Redesign Nearly the Entire Home
Jeff and Amy had initially hired HWC to help with an upstairs bathroom remodel. During that process, they learned we handle just about everything when it comes to home interiors! Plus, Jeff says that the quality of work in the bathroom inspired their confidence in our ability to handle the rest of the house renovations.
So, we took a look at their downstairs space. We started by asking the couple what they like about their space, how they use it, and what they want to change. The list was long.
The kitchen needed more storage, and they wanted to create a first-floor mudroom and laundry room. Some home features, like the popcorn ceilings and paneled walls, were dated and needed to be removed. To achieve a more efficient and workable space, we needed to “take” space from the attached garage, which meant moving walls in the home and adding onto the garage. Some of the space from the downstairs bathroom and hallway, which was adjacent to the kitchen, would be reconfigured.

Working Together to Determine Project Scope and Style
Once we had an idea of Jeff and Amy’s vision, we invited them to our showroom to pick out tile, cabinets, and other products. Amy came with Pinterest boards detailing her vision, which we love to see! Using her Pinterest references, went over everything they wanted and solidified their choices before building out a quote and scope of work.
Normally, the contracts for home renovation projects are around 15 pages long. Because Amy and Jeff were investing in such substantial renovations, their contract was close to 30 pages! This is a good thing, as a high level of detail helps make sure everyone is on the same page about the changes, the timeline, and all the little details that go into a project. If you’re considering a home renovation project like Jeff and Amy, we can’t stress enough the value of a thorough contract and scope of work.
Once everything was agreed upon, the HWC team got to work!
Scheduling Out Weeks of Work on a Complex Custom Renovation Project
Because Amy and Jeff’s project required structural changes, we worked in phases. These phases allowed us to create detailed schedules and minimize disruption as much as possible.
First, we gutted the spaces we needed to work in. We bumped the garage forward, adding cement and insulation.
From the space we took from the garage, we created a mudroom, laundry room, and walk-in pantry off the kitchen. The kitchen and adjacent bathroom were totally redesigned and built out from scratch, including floors, lighting, hardware, countertops, faucets, appliances…everything!
Chris, our lead carpenter, handled communication with the couple and made sure there was a schedule taped to the wall so they would always know what we were planning on doing and when. But, since Jeff and Amy were living upstairs for the duration of the project, the rest of our team also got to connect with them. We’re a small business, so it’s common to get to know the people working on your project pretty well. Meeting cool people is one of the best parts of the job, so it was a joy to get to know them and renovate their home!

Finding a Solution to Unexpected Challenges
No matter how old or new a home is, there will always be surprises once you get renovations started. This is especially true if you need to open walls, or in the case of Jeff and Amy’s project, false beams as well.
There was a false beam running the length of the living room that Jeff and Amy wanted to remove. However, we discovered that the drain pipe from the upstairs bathroom was hidden inside the false beam! Because of the way the house was framed, there was nowhere else to go with those pipes. When we discussed our options with Jeff and Amy, they came up with an ingenious solution: Use the same material on the fireplace mantle to cover the beam, making it look like an intentional feature that blended perfectly with the rest of the room.
“We Say it Every Day…Our House Is Now Perfect”
After four months, Jeff and Amy’s home was complete. They couldn’t be happier.
“We are absolutely loving it,” Jeff says of their finished home “This house is now perfect. I don’t think that there’s anything we would have done differently.”
Jeff and Amy have even gone on to refer their friends to HWC for their own home renovation projects!
HWC Can Help You Create Your “Perfect” Home
If you, like Jeff and Amy, want to create the house of your dreams, please don’t hesitate to give us a call. We’re passionate about helping people bring their dreams to life in the homes you already have. Our team can handle all types of interior renovation projects; to learn more, get a quote, or get started, send us a message or give us a call at 616-531-6766. We look forward to speaking with you!
